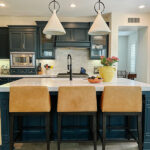
“We are so thrilled with the way our home looks and feels, because of Katie’s guidance. Katie’s approach took the stress out of the design and remodel process. She made decision making easy; the design boards she created for each area of our home helped us to envision the finished product and make modifications where necessary. She listened carefully to our hopes and needs and brought incredible talent and experience to the table. Katie’s ability to help my husband and I agree on decisions and get excited about our home was priceless. She was an absolute joy to work with – I haven’t had that much fun in a while!”
– Kim R.
Home Audit Design Consultation
$350 – Walkthrough & Inspiration Guide
Want to hang out and brainstorm all the ideas?! This is a great first step in a design partnership. Includes a one hour walkthrough of your home discussing what you love, hate, and dream of. You’ll receive a follow up “Inspiration Guide” with recommendations to uplevel your space. Implement suggestions on your own, or opt to move forward with a design package suited to your particular needs.


Interior Design
$3200 Project Minimums
Whether you are looking to completely reimagine a space or just need guidance on how to tie it all together with what you’ve already got, an interior design package is the right place to start. With consideration of color, pattern, texture, art, furnishings, wall and ceiling treatment, art work, and more…your space will come to life.
New Builds & Renovations
The average home build requires 118,000 decisions…you’re going to want a partner to ease that load. With a background in architecture and extensive experience in residential remodels, KB Design works in tandem with general contractors and trades. You’ll be supported with a roadmap for decision making, construction drawings, material and finish selections, floor plans, furniture plans, a fine attention to detail, and a finished product that is beautiful and functional.


Virtual Design
Not in the Denver area? No problem. We can handle projects of all sizes and scale throughout the U.S., remotely overseeing projects from concept to completion. Got a smaller project? Try an e-design service for room inspiration, layouts, design mock-ups and purchase recommendations.
