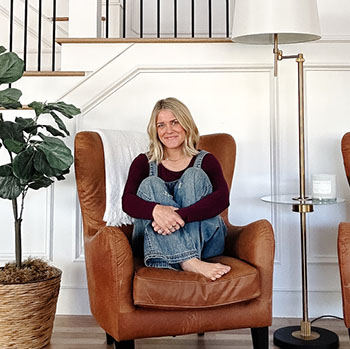
Dear Future Design BFF,
My love affair with beautifully crafted spaces began EARLY. Not sure if it’s my (to a fault) homebody nature, or my addiction to great transformations, but I have had a passion for design for as long as I can remember. I’ve always wanted rooms to feel “just right,” cozy, organized, surrounded by colors, people, and things to love. I swoon over stunning before and afters, and appreciate the tiniest of details. I peruse real estate listings for fun, looking at photos of people’s homes, imagining what I would do to enhance them. I recognize the importance of both function and style, and like to maximize the use of every inch of a space, while ensuring it showcases a client’s special aesthetic.
I received my degree in Architecture and Design Studies from the University of Colorado at Boulder and attended art school in Florence, Italy, at Florence University of the Arts. My path included both work in architecture and design firms, but also many years as a teacher and school principal. Odd how life takes us exactly where we are meant to go. I believe that my natural creativity and training in design, coupled with my career as an educator and school leader, has given me a unique set of skills to love and serve my clients well. I prioritize relationships. I have a vision and eye for transformation. I am process oriented, incredibly organized (truly, a classroom of 28 six-year-olds will give you that!), and solutions focused.
Now, the thing I love most is helping people bring their unique style and personality into their homes. I genuinely believe that the rooms we live in should remind us who we are at our best.
I would love to help you delight in the space you call home.
– Katie
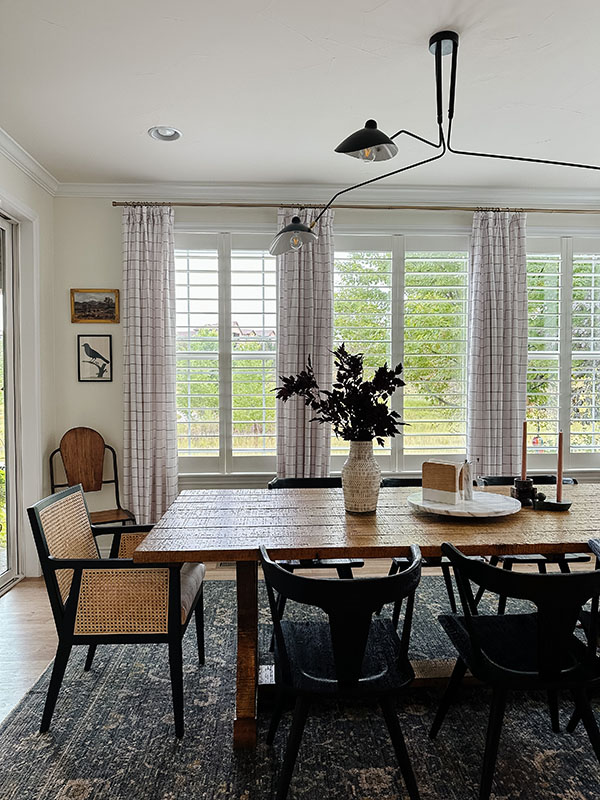
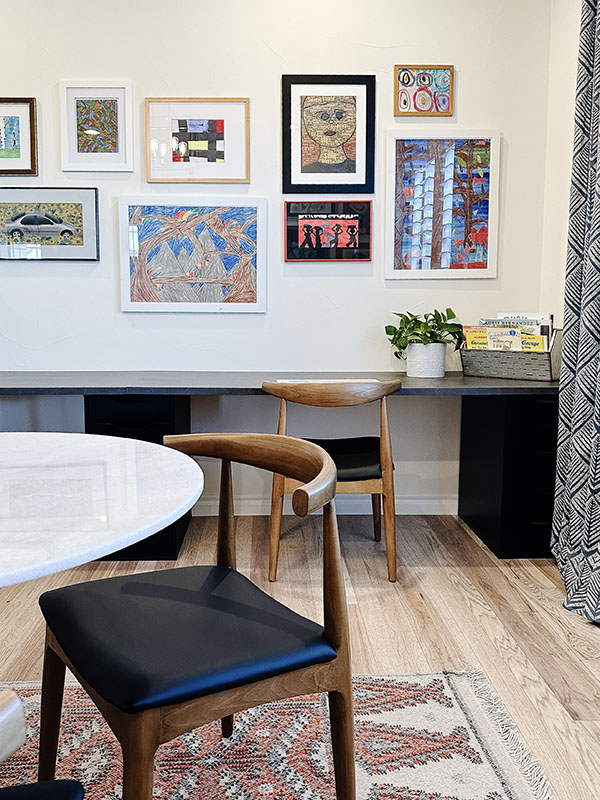
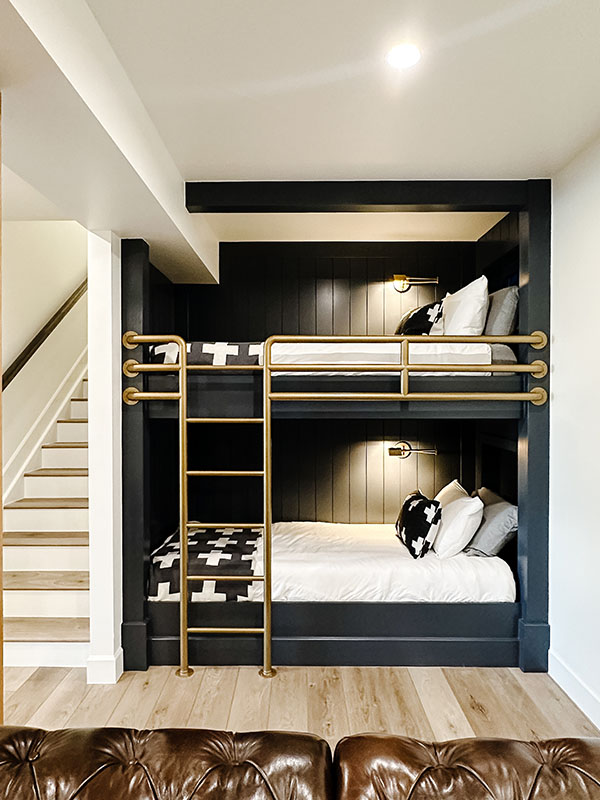

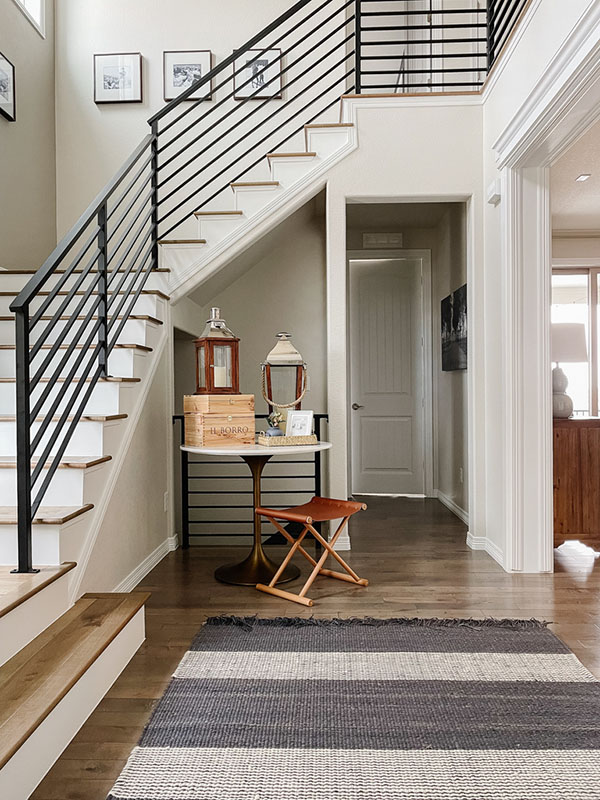
Design Process
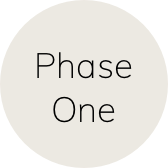
Concept Development
Establishing course.
- During this initial phase, I’ll visit the property to take detailed measurements and assess the existing conditions.
- We’ll narrow down your overall design style, color palette and design direction.
- I’ll develop and share mood boards, sketches, and preliminary layouts for visual representation of our aesthetic direction.
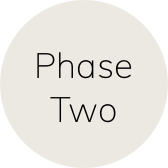
Design & Drafting
Diving into the details.
- We will finalize floor plans, furniture layouts, drawings, and renderings.
- We will make material selections for hard finishes, furnishings, fixtures, etc.
- I’ll compile comprehensive documents for construction. These include detailed drawings, finish schedules and other details for contractors to bid and build the project.
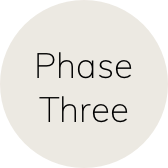
Construction
Build it!
- I’ll work with your general contractor, making regular site visits to ensure the work aligns with our design intent. My support helps maintain quality control.
- Collaborate for necessary onsite adjustments to plan and scope.
- I’ll support communication between you and your builder.
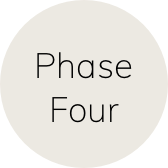
Install & Styling
Icing on the cake.
- I manage the installation of furniture, fixtures and equipment.
- We make sure every piece is meticulously placed so your space looks and functions as intended.
- Host a final walkthrough and rectify any issues. Then you get to LOVE the place you call home.
