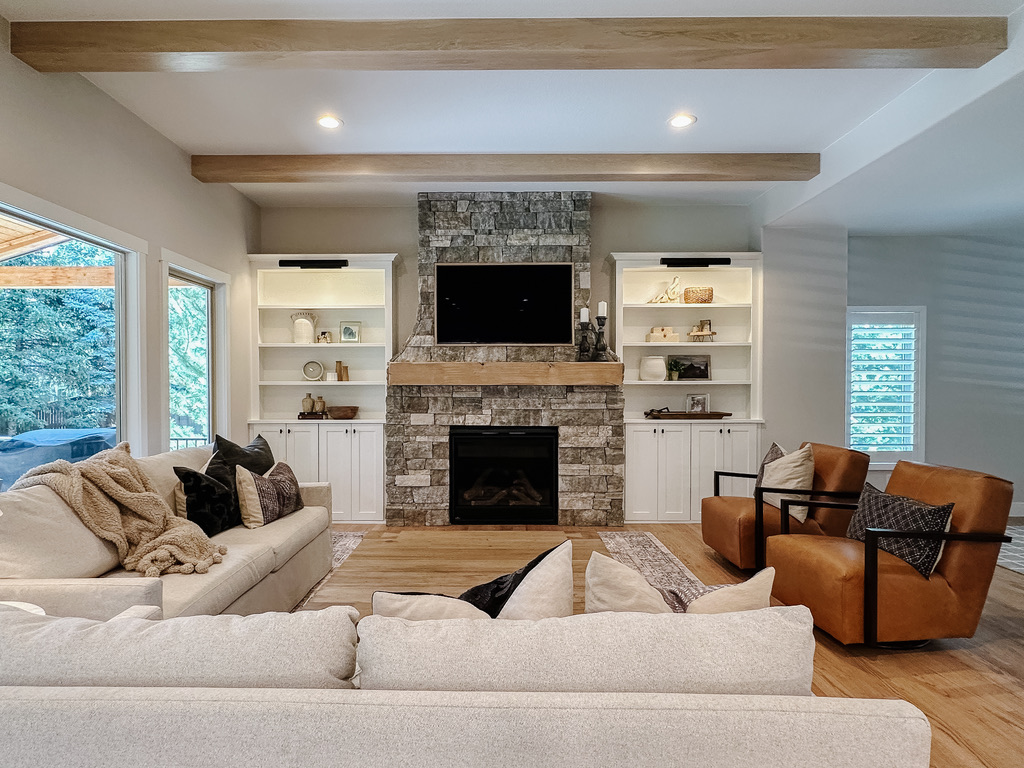For these special homeowners, we wanted to create a space reflective of their warm, welcoming personalities. The project focused around the heart of the home – the kitchen. Alongside the kitchen overhaul, we enhanced the home’s flow with open spaces, re-finished wood floors, an upgraded fireplace, powder bath and staircase, and re-configured the laundry room for a larger pantry and mudroom space. The end result is a light-filled, modern oasis that marries functionality with elegance.



The Heart of the Home: Kitchen Reno
The kitchen is often described as the heart of the home, and this is no exception. We envisioned a space that would be both functional and aesthetically pleasing, welcoming and warm. To achieve this, we started by knocking down walls around the dining room to create an open floor plan, and allow natural light to flood in. This instantly gave the space a brighter, more inviting feel. With the homeowner’s brilliant idea, we also reconfigured the laundry room to create an arched, open “back-kitchen” style pantry.

We chose a modern design scheme with a touch of that Colorado mountain vibe, with clean lines and a neutral color palette. Old oak cabinetry was replaced with white shaker and aged hardware. The countertops, now adorned with luxurious quartz, offer a perfect blend of durability and sophistication.
Kitchen Before Imagery



A Laundry Room that Works for You
Previous to construction the client’s laundry, pantry and mudroom spaces were disjointed with walls and doors. We reconfigured the whole area for better flow and functionality – and made sure that pantry access wasn’t a long walk around the corner! The result is a game changer for daily usability for a family with four kids. The spaces now have ample storage and a perfect blend of open shelving and closed cabinetry.






A Statement Powder Bath
The powder bath, often overlooked, was a space we decided to do complimentary to everything else taken on for the main level. We aimed to create a small but impactful space that would leave a lasting impression on guests. To achieve this, we selected a bold, statement-making floor tile that complements the brass fixtures and vanity. The result is a powder bath that is timeless and charming.


Finished Wood Floors & Opened Main Level Dining
Because we were going to be opening up walls, we knew that we would need to refinish flooring as well. The choice of flooring can make or break a renovation project, and we knew we wanted something that would elevate the entire space. After careful consideration, we decided on re-finishing the existing red oak wood floors that now exude warmth and sophistication. We lightened the tone significantly and added a hint of gray to reduce the red. The rich, natural tones now add depth to the rooms, creating a cohesive flow throughout the home.
Opening up the dining room wall was perhaps the most impactful decision made by the homeowner. When you walk in the front door, you can now see all the way through the home. And the upgraded fireplace with built ins and curved stone?? We just LOVE it.


Entry Staircase
To ensure that every inch of the home reflected the newfound elegance, we didn’t stop at the floors. We also upgraded the staircase, opting for a modern, open design with sleek handrails and steps that match the finished wood floors. This transformation not only enhances the visual appeal but also improves the overall flow and openness of the entry and main level.


This home renovation project was such a joy to do with this family – transforming the house into a true reflection of our client’s style and values. We love that it can now be a true haven for all who walk through their doors.
