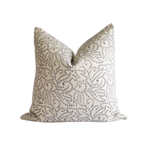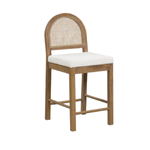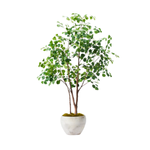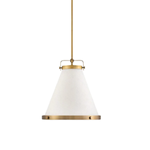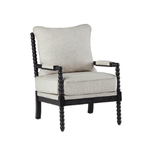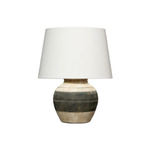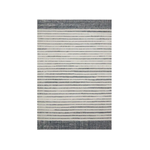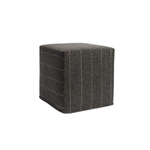
We are so excited to share a tour of the Paintbrush project with you! This one is so special. Not only did we give a facelift to almost the entire house, but it belongs to dear friends that had the utmost trust and confidence in us. What a privilege it is to work with friends that value your skills and listen to your guidance. So grateful. Come along for a tour….
The Entry & Front Living Room
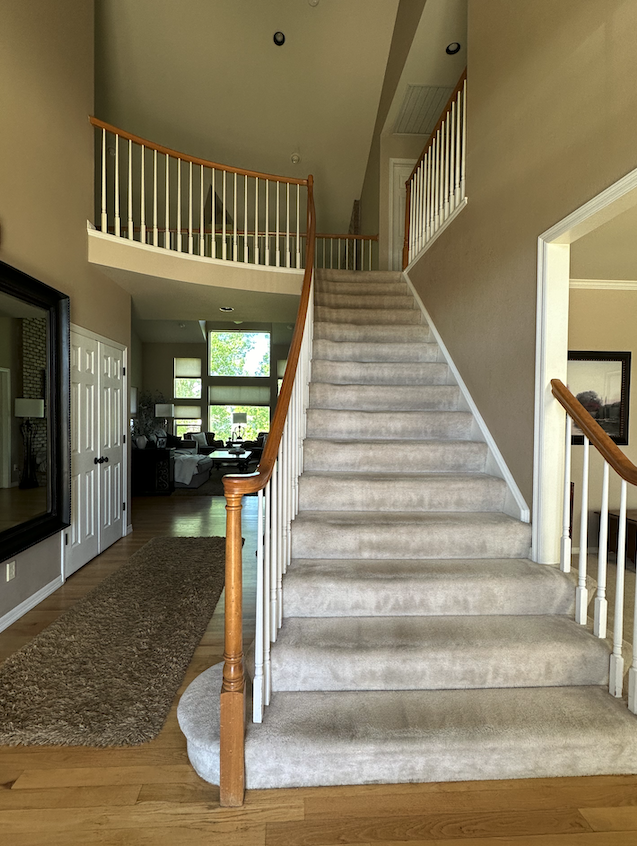
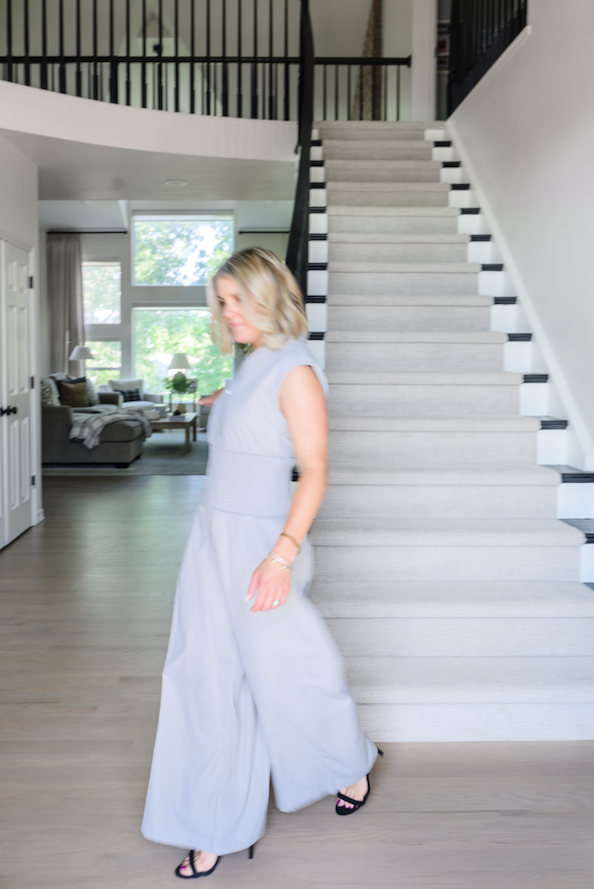
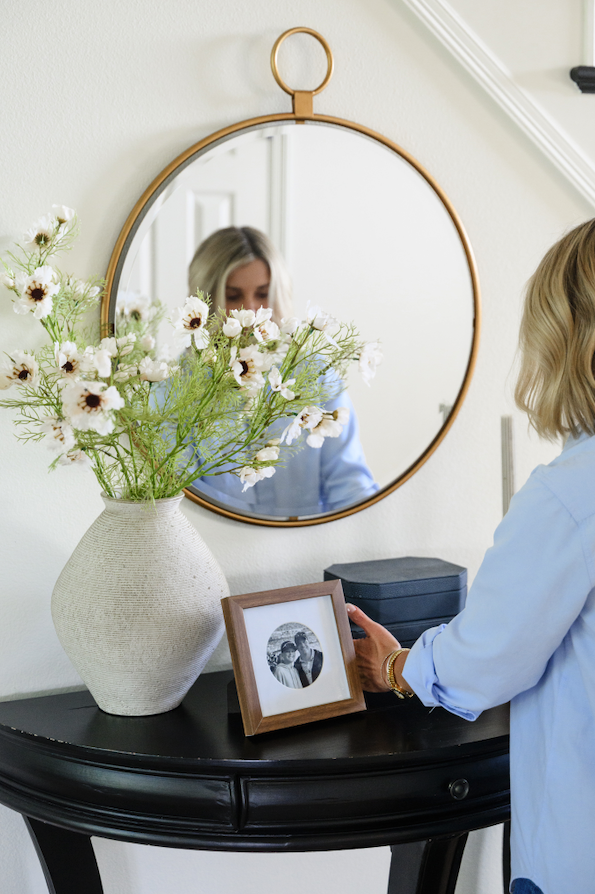
This staircase is right as you enter the home, and it left a little to be desired…
We refinished the floors throughout the home, selected new carpet, paint colors, and breathed some life into the staircase. The black handrails and end caps really took the staircase to the next level. We also removed the dated curve at the bottom stair and gave the entry table fresh styling.
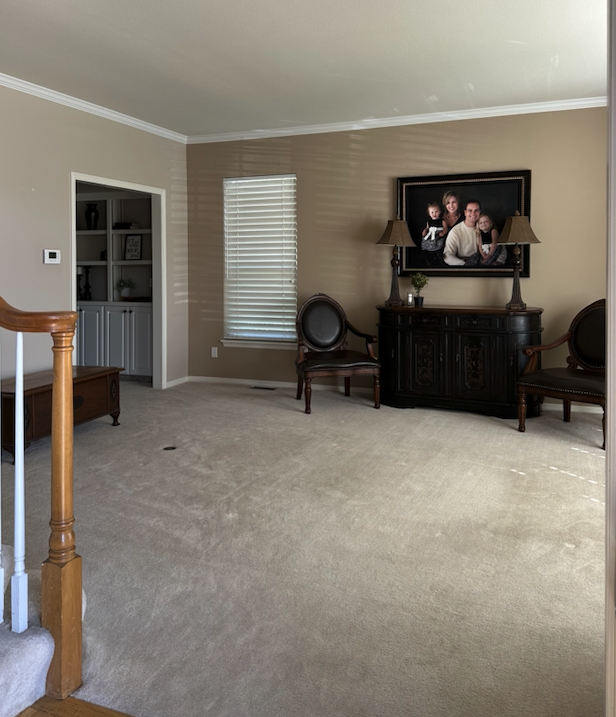
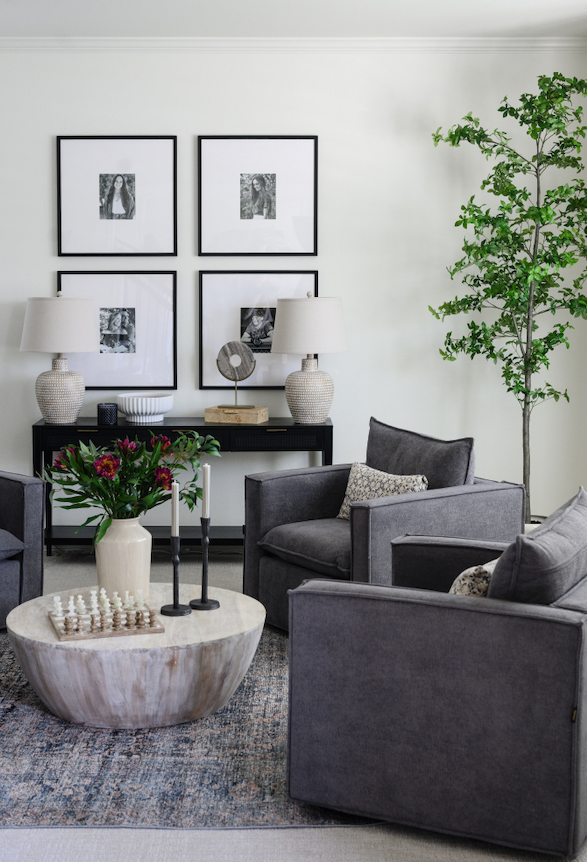
The front living room was the reason we started this project in the first place! The client hated what she had there, sold it all, and it sat empty…for too long. We took care of that with new furnishings, carpet, updated portraits of the family (those babies in the before picture are in college now, after all) and gave it a fresh coat of paint. It’s now the perfect sitting room for coffee in the morning, or board games after dinner.
The Great Room, Kitchen & Den

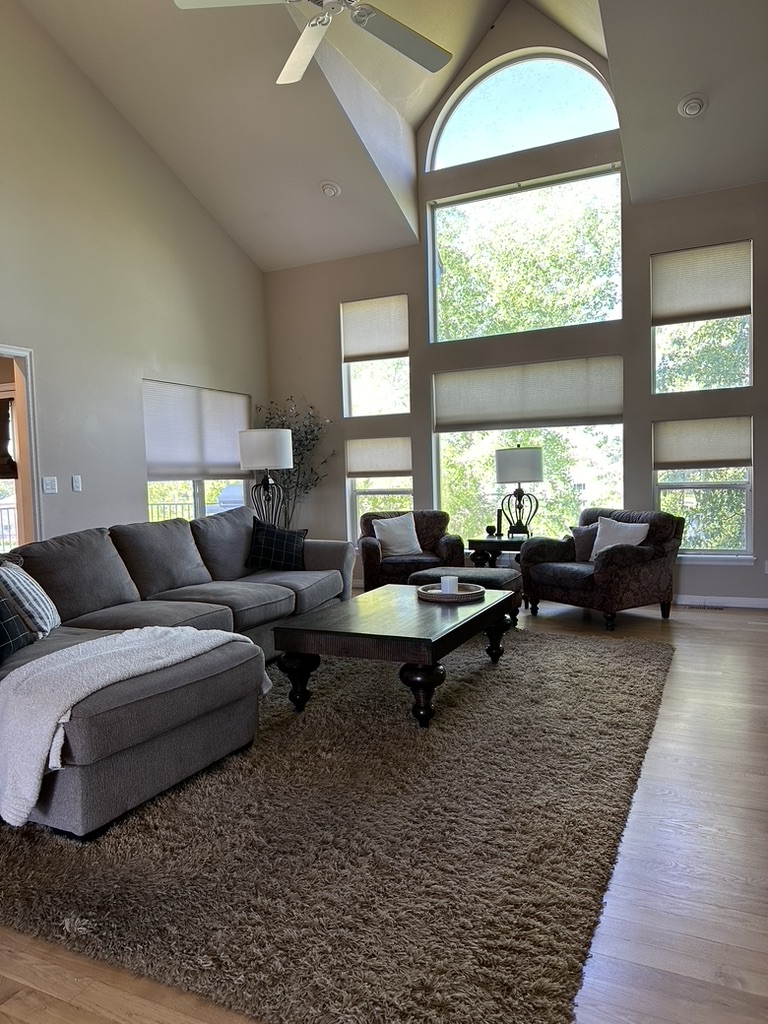

The great room in this home is the real showstopper. With grand windows that showcase huge trees, it gets loads of natural light. But it felt DARK. With our updates to the flooring, paint and lighting, we worked with the client’s existing sofa and transformed the rest with furnishings and styling. Side note: we almost painted that brick fireplace white, and I’m so glad we didn’t. It’s the perfect tone and texture to compliment our updates. The drapery was the true icing on the cake. The custom panels we added really softened the space.

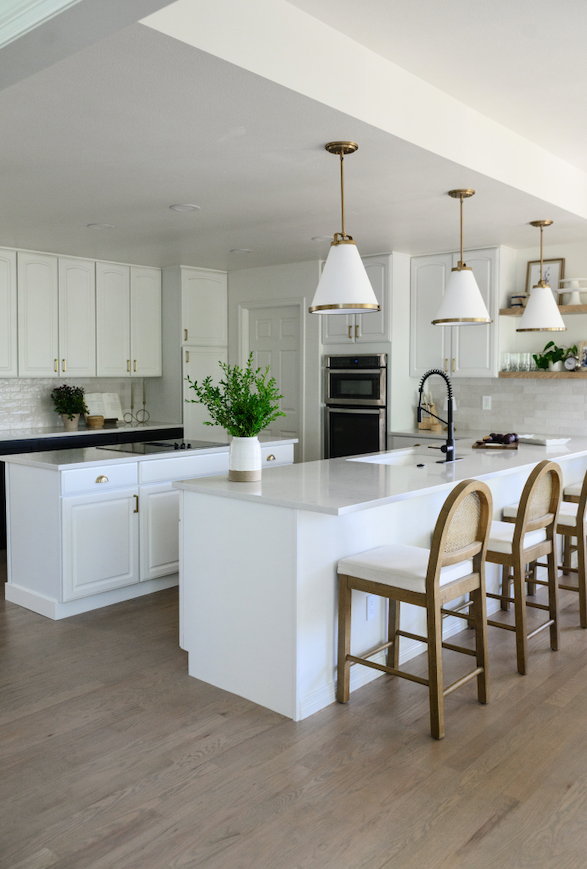
This kitchen remodel really was a facelift. The existing space worked well for the client and a full kitchen remodel wasn’t necessary, or in the budget. We dropped down the dual height bar top, removed the unused desk space along the back, changed hardware, lighting, plumbing fixtures, countertops and backsplash. The best new addition was the open shelves to showcase beautiful kitchen pieces.
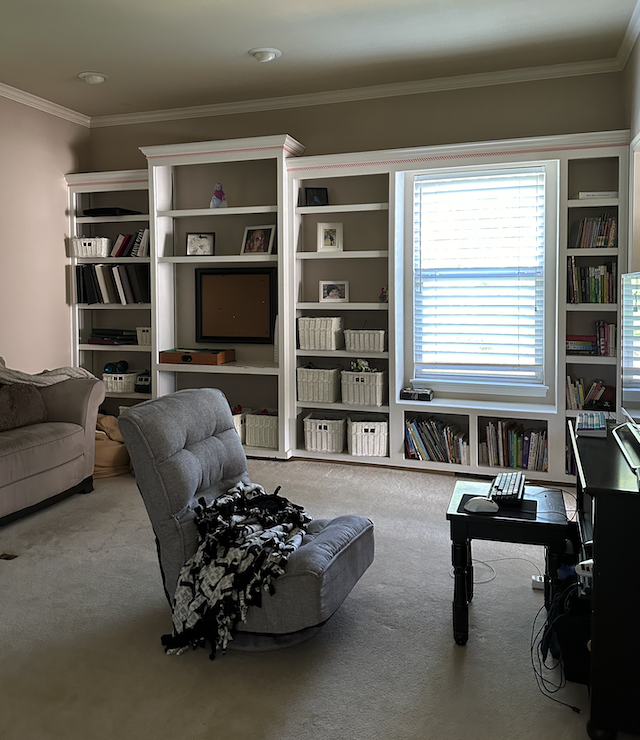
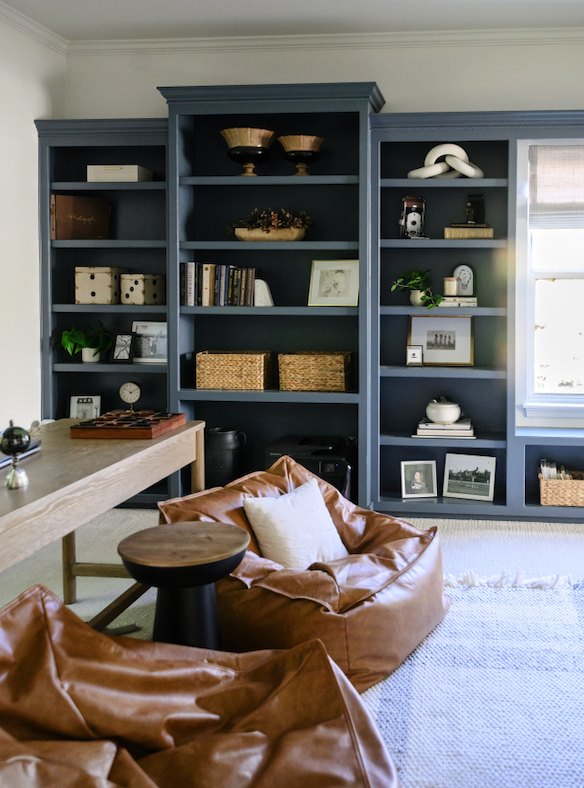
The main level den was the “playroom” when the kids were young, and evolved necessarily into a homework and video game space for a very cool teenage boy. It needed an upgrade though, as this kid has way too much style to play games in a drab room. We gave the built-ins the perfect pop of color with Benjamin Moore’s Blue Spruce, and styled the space with special objects the homeowner already owned. We added comfy leather bean bags for playing games and a desk space for homework.
The Primary Bedroom
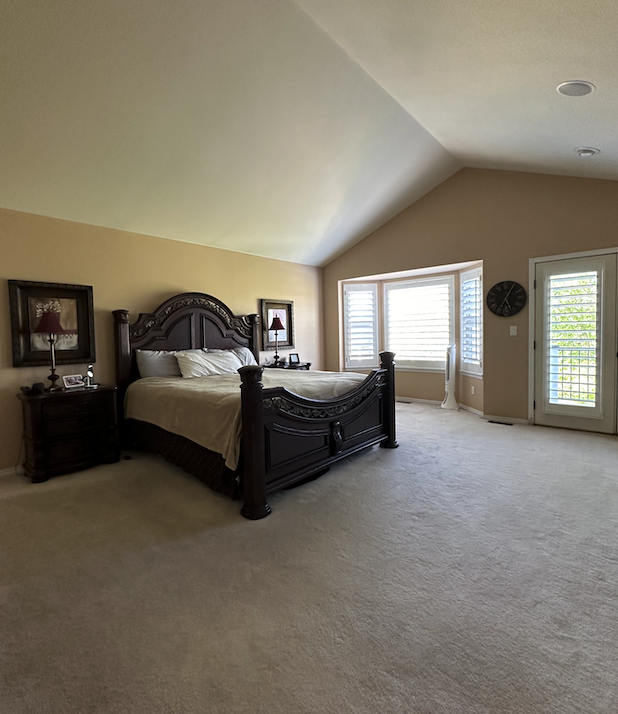
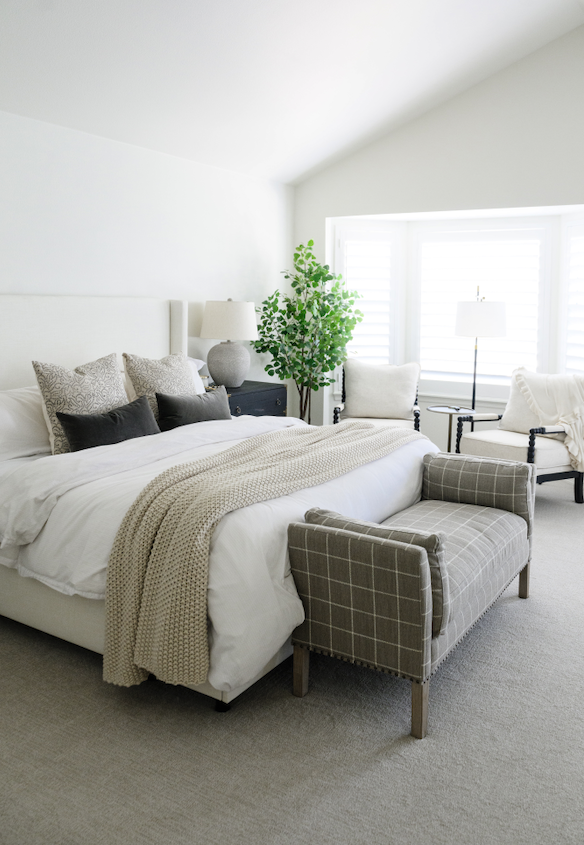
Once we did away with the heavy, dated furnishings, and saw the paint and carpet bring this space back to life – we kept it light, neutral and airy. The perfect recipe for a sanctuary. Three items we love to include in a bedroom space? A bench at the foot of the bed, a seating area, and greenery!
Get the look!
We purchased a good mix of high end pieces with budget finds for this project. Shop some of our favorites here.

